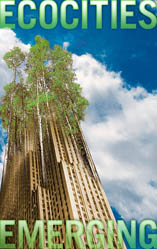Ken Yeang speaks about the importance of designing buildings to imitate nature (no waste, renewable energy sources) and emphasizes that making the world green is an ethical issue.
Ken Yeang on Day 3
May 1, 2008Ken Yeang, eco-architect, Malaysia, England
Ken Yeang is director of Llewelyn Davies Yeang, a multidisciplinary firm of Urban designers, Architects and Landscape Architects. Yeang is known for pioneering the passive low-energy design of skyscrapers, what he has called “bioclimatic” design. Yeang’s 1992 Menara Mesiniaga building in Subang Jaya Selangor, Malaysia outlines his bioclimatic techniques, including daring vertical landscaping, external louvers to reduce solar heat gain, extensive natural ventilation and lighting, and an active Intelligent Building system for automated energy savings. His concentration on energy conservation and environmental impact is a radical departure from mainstream architecture’s view of the profession as more strictly an art form.
Ken Yeang: www.trhamzahyeang.com
Featured Presenter: Ken Yeang
February 18, 2008From our friends at Landscape+Urbanism:
Ken Yeang: Veg.itect
These include the following strategies (from daaq.net): “Bioclimatic skyscrapers are skyscrapers that use environmentally and climatically sensitive forms and means of construction. The points Yeang considers vital to bioclimatic skyscraper design are:
:: variability in facade and building performance in response to climate and location
:: alignment of building along the solar path
:: flexibility to adjust to different climatic needs throughout the year
:: use of entirely passive means of lighting and ventilation whenever possible
:: material selection based on ecologically sound principles”
This is a similar conceptual framework to a recent post on Defining Veg.itecture, which maybe is why Yeang get’s the top slot for Veg.itects.
Some of Ken’s projects of note (and keep an eye on the forms of vegetated facades).

:: Elephant and Castle Eco Towers London – image via MoMa

:: Editt Tower Malaysia – image via Index

:: Chongqing Tower, China – image via Jetson Green

:: Human Research Institute, Hong Kong – image via Jetson Green

:: Macau Master Plan – image via Jetson Green

:: BIDV Tower, Vietnam – image via Jetson Green
Relatedly, Yeang will be speaking in the Ecocity World Summit on April 22-26 in San Francisco, alongside pretty much anyone you can imagine, call it the Monsters of Ecocities Tour. My guess the Veg.itects will be out in force at this event – and most definitely more to come from Ken Yeang.
Featured Presenter: Ken Yeang
January 30, 2008(CNN) — CNN spoke to Ken Yeang, an architect and ecologist, and the principle of the UK practice of Llweleyn Davis Yeang about his work to combine high rise architecture and environmental awareness.

CNN: How does being an ecologist relate to being an architect?
Ken Yeang: The ecologist has a much more comprehensive and holistic view of the world. We’re looking at the natural environment as well as the human built environment and the connectivity between the two — how do the natural environment and the human-built environment interact and interface with each other. That means when we design a building we’re not looking at it as an art object by itself. We’re looking at its relationship with the natural environment and how the two interface.
CNN: What’s your inspiration behind bringing ecology and architecture together?
KY: Biology I suppose. In my heart I believe that biology is the beginning and the end of everything. It’s the biggest source of ideas, the biggest source of invention. Nobody can invent better than nature and so if you like nature is my biggest source of inspiration.
CNN: What exactly is eco-design? How are the building designed with these principles different from regular buildings?
KY: Eco-design is designing in such a way that the human built environment or our design system integrates benignly and seamlessly with the natural environment. We have to look at it not just as designing a building as an independent object in the city or in the site where it’s located. We have to look at it in the context of the characteristics of the site in which it’s located, the ecological features and we have to integrate with it physically, systemically and temporally.
Physical integration means integrating with the physical characteristics of the place: Its topography, its ground water, its hydrology, its vegetation and the different species on the particular site. Systemic integration is integrating with the processes that take place in nature with our human built environment: The use of water, the use of energy, the use of waste and sewers and so forth. Both the human and the natural must blend together, so there will be no pollution and no waste. Temporal integration, means integrating the rate of our use of the resources in the earth and its material, and the rate of replenishment. … (read entire interview at cnn.com)



 Posted by stephaniehsia
Posted by stephaniehsia 


